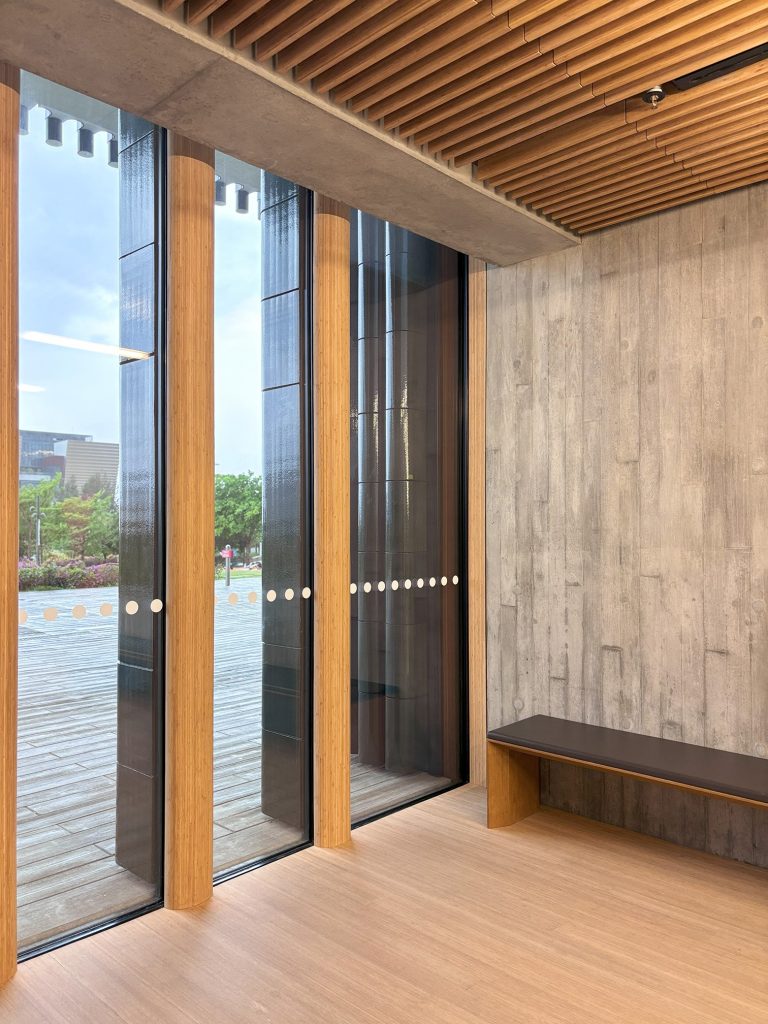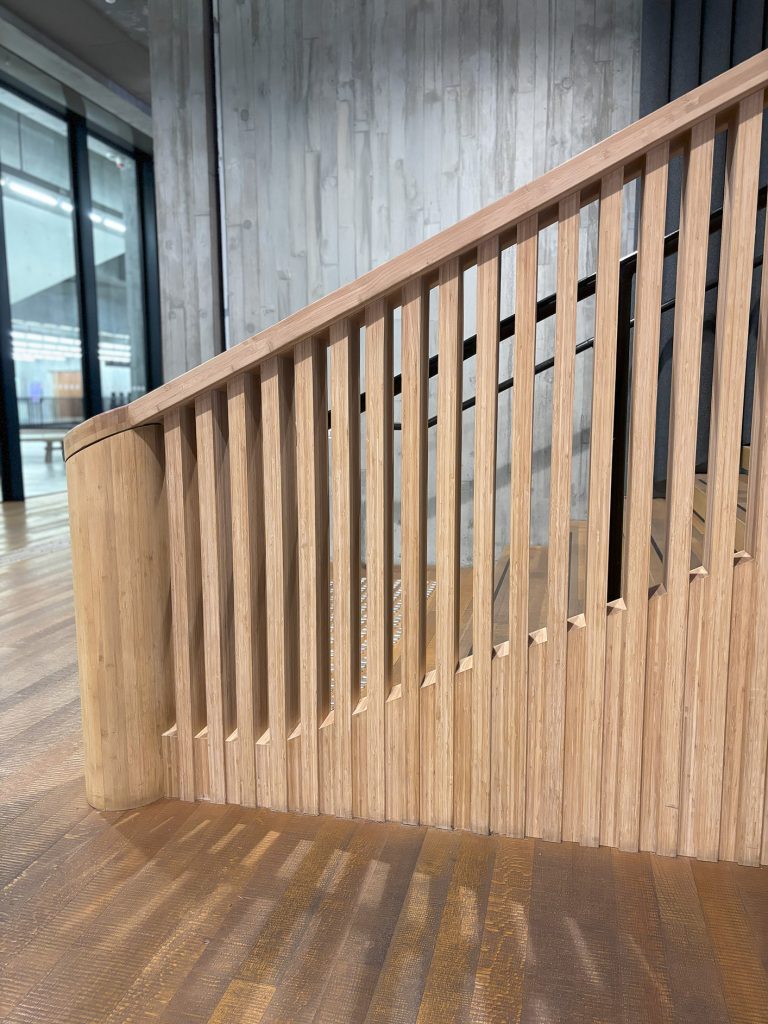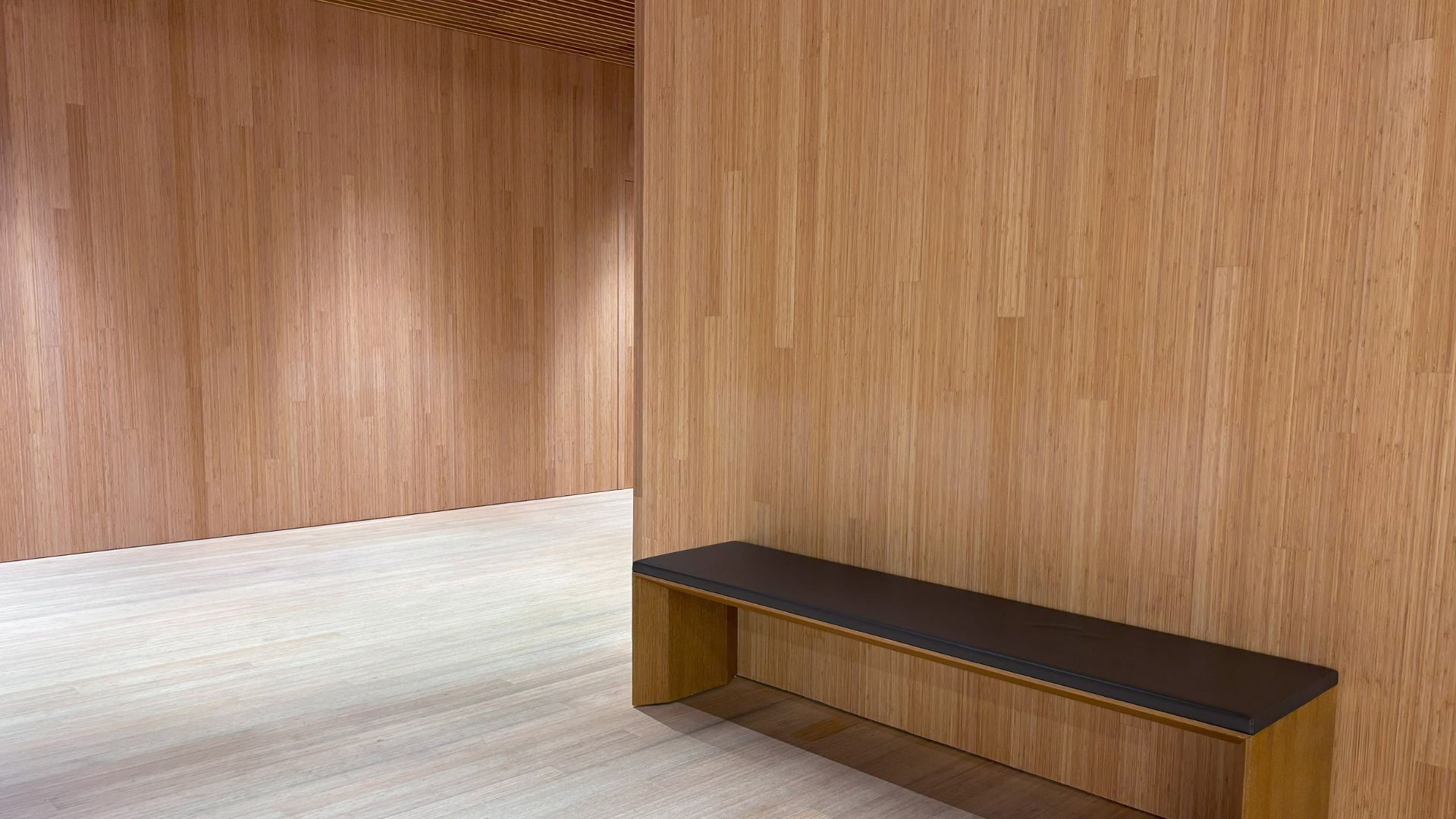M+Museum
Case Study: M+Museum
Design Consultant: Herzog & de Meuron
Executive Architect: TFP Farrells
Engineering Consultant: Arup
Location: West Kowloon Cultural District, Hong Kong, China
The M+ Museum in Hong Kong stands out for its striking architectural design and seamless integration into the cityscape.
Positioned at the southern tip of Kowloon with views of Victoria Harbour, M+ Museum defies cultural trends of elaborate eye-catching architecture. Instead, it delivers a sleek, slab-like tower designed to meet the needs of artists and curators.
House of Bamboo’s factory was commissioned to design and custom-manufacture engineered bamboo elements to complement the project’s design. With bold architectural aspects of concrete and terracotta, the natural warmth of bamboo integrates beautifully into the space.
Bamboo features in the internal ceilings, walls, floors, joinery and furniture, creating a harmonious contrast that softens the robust structural materials. The Courtyard Galleries, a testament to sustainable innovation, are enveloped with bamboo, creating a warm, natural ambience that enhances architectural aesthetics and reinforces the museum’s commitment to environmentally conscious design.
Read this case study to discover how engineered bamboo can transform your next project.


